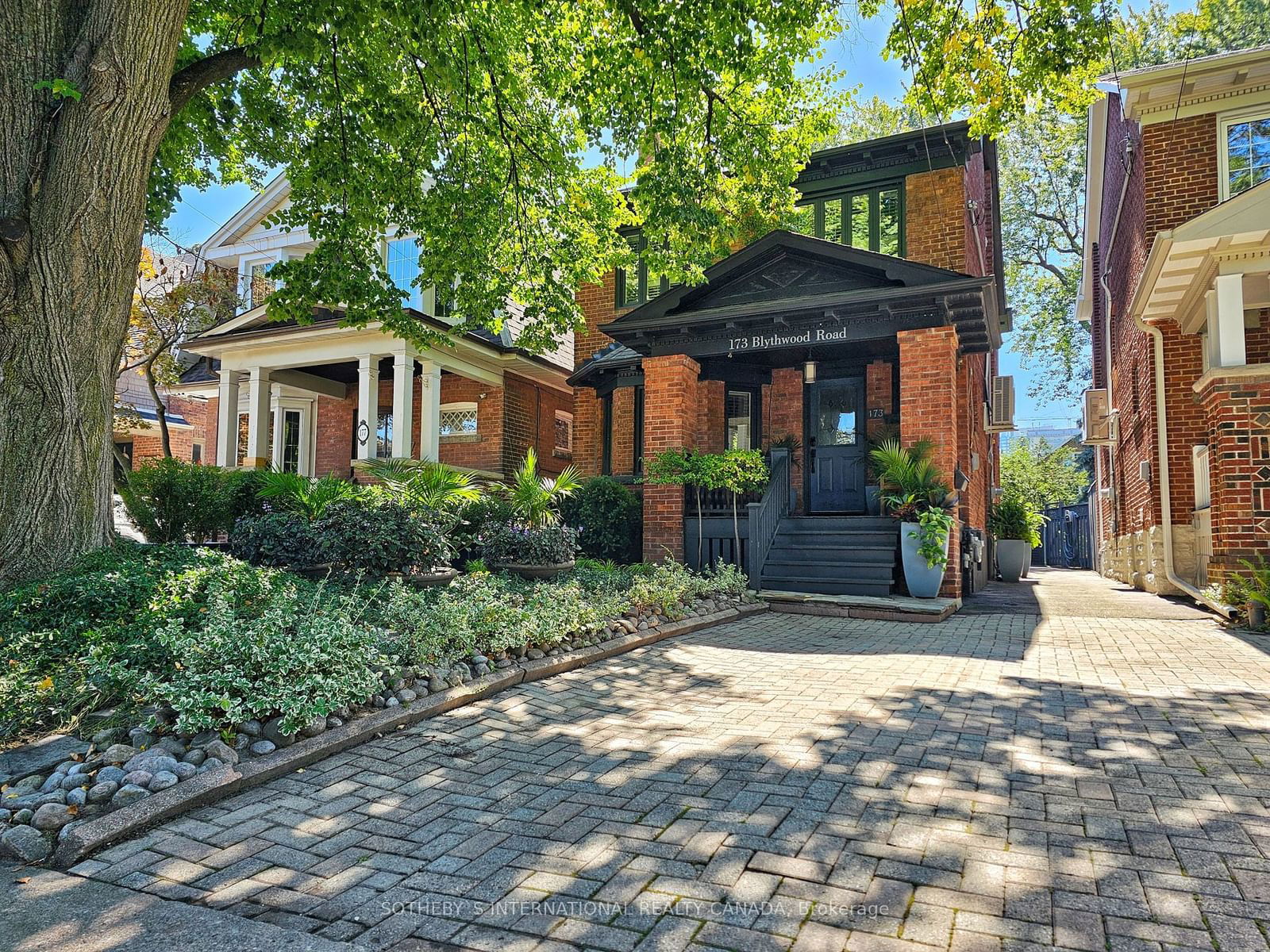$2,150,000
3-Bed
2-Bath
Listed on 9/17/24
Listed by SOTHEBY`S INTERNATIONAL REALTY CANADA
Welcome to this thoughtfully renovated and superbly maintained Sherwood Park home nestled among the trees in one of Toronto's most coveted neighbourhoods. Step into this stylish family home, take off your shoes and unwind from the stress of the day. Whether you're relaxing by the wood-burning fireplace in the large living room or enjoying a beverage on the deck in the tranquility of the extensive south-facing garden, you'll appreciate all that this home has to offer with its large principal rooms, hardwood floors, plentiful storage, chef's eat-in kitchen and tasteful upgrades throughout. The generous primary bedroom was originally 2 bedrooms, and the home could be reconfigured back to 4 bedrooms if inclined. 173 Blythwood is move-in ready and located in a highly sought-after school district close to top public and private schools including Blythwood Jr., Glenview Sr., North Toronto Collegiate, Lawrence Park Collegiate, Crescent, TFS and St. Clements Schools. Within close walking distance to Sherwood Park and Summerhill Market, you won't need the car to grab a quart of milk or pick up a few last-minute staples for dinner on your way home from walking the dog or picking the kids up from school. The large renovated basement is the ideal spot for relaxing or watching your favourite shows with the potential for adding a 4th bedroom. If an evening out is on your agenda, you're just a short walk away from local movie theatres and midtown's best restaurants. If you're driving, the wide shared driveway has a large legal front parking pad. If needs grow, the oversized 156 ft deep lot provides ample opportunity to expand and/or add a garden suite. This cherished family home has hosted many warm and wonderful memories and is ready for a new chapter. Come see what life could be like for you in this beautiful home. * See Video * Garden Suite Report Available As Well As Floor Plans & Inspection *
Walking distance to top schools. Also close to Branksome, Havergal, Greenwood and the York School. High-end kitchen appliances with gas stove, heated floors in kitchen & bathroom. Perennial gardens. Garden suite report available.
C9354541
Detached, 2-Storey
7+2
3
2
Detached
1
Wall Unit
Finished
N
Brick
Water
Y
$8,325.96 (2024)
156.00x25.00 (Feet)
